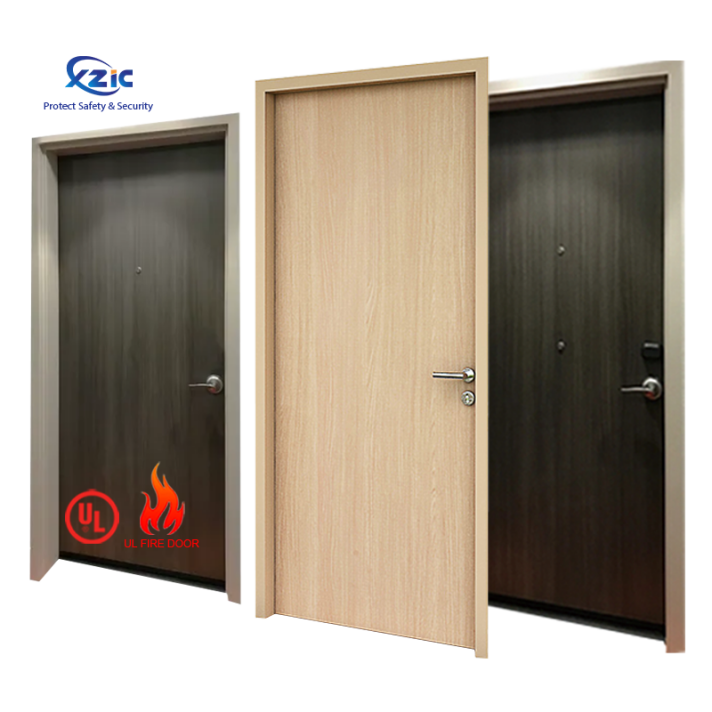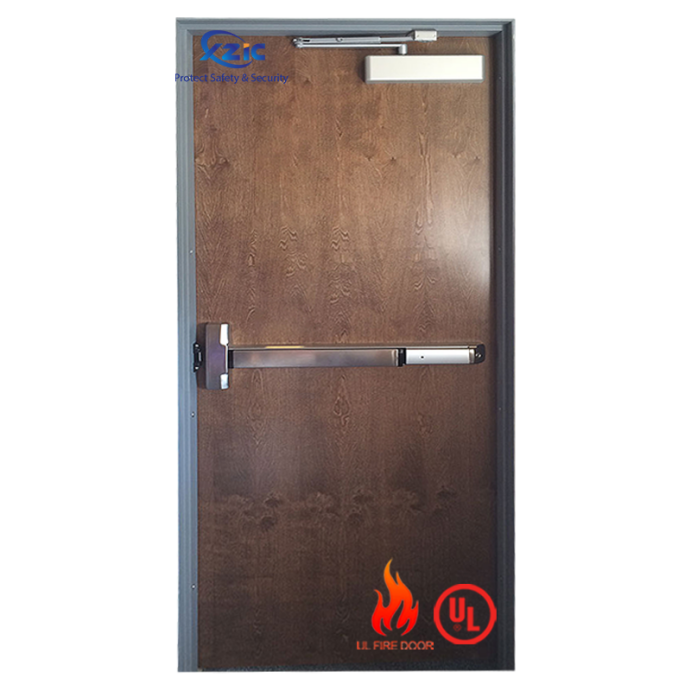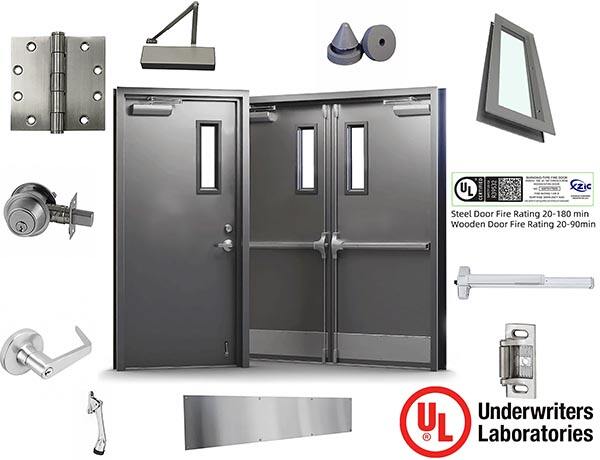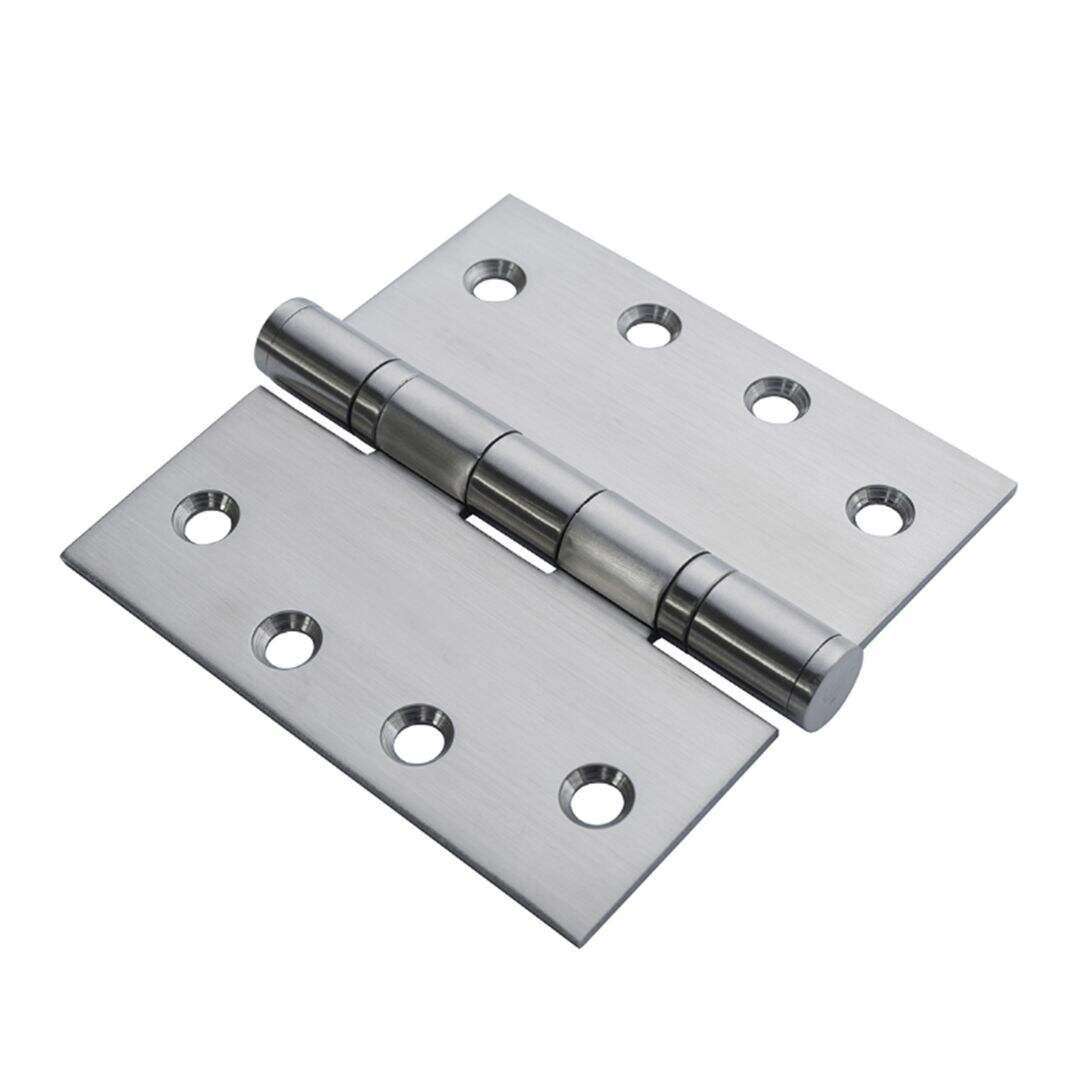The relation between Fire Exit Door and Fire Door
Fire exit doors and fire-rated doors are vital elements of building safety, each serving distinct yet interconnected roles in protecting lives during emergencies. Understanding their differences and relationships ensures compliance with safety standards and enhances building design.


Building fire codes in the USA establish a clear connection between Fire Exit Doors and Fire Rated Doors. Specifically, when a door serves as part of the means of egress (i.e., a Fire Exit Door) and is located in a fire-rated wall or enclosure, it must also be a Fire Rated Door to maintain the integrity of the fire-rated assembly and ensure a safe exit path during an emergency.
Several key codes and standards in the USA outline this relationship:
International Building Code (IBC):
Chapter 10: Focuses on means of egress, requiring that doors in exit enclosures, such as stairwells, be fire-rated. For example, Section 1023.5 mandates that doors in interior exit stairways and ramps must be fire door assemblies with a specific fire protection rating.
NFPA 101 (Life Safety Code)
Published by the National Fire Protection Association (NFPA), this code emphasizes life safety and egress.
Section 7.2.1.4.2: Specifies that doors in exit enclosures must be fire doors with an appropriate fire protection rating, ensuring they protect the egress path from fire and smoke.
Certifications and Standards(world wide)
Both door types adhere to regional standards:
- UL/NFPA (USA): UL 10C tests fire resistance, while NFPA 80 guides installation.
- CSA (Canada): CAN/ULC S104 ensures fire door compliance.
- CE (Europe): EN 1634-1 certifies fire resistance.
Testing standards like ASTM E119 and UL 10C simulate fire exposure, verifying durability.
Why the Connection Exists
The purpose of a Fire Rated Door is to resist the spread of fire and smoke for a specified duration (e.g., 60 or 90 minutes), maintaining the integrity of fire-rated assemblies like walls or partitions. In the context of a Fire Exit Door, which is part of the means of egress (the path occupants use to safely exit a building), this fire resistance is critical. For example, in exit enclosures like stairwells or passageways, doors must be fire-rated to prevent fire and smoke from compromising the escape route.
Important Clarification
Not all Fire Exit Doors are required to be fire-rated. For instance, an exterior door leading directly to the outside may not need a fire rating if it isn’t part of a fire-rated assembly. However, in multi-story buildings or areas with fire-rated enclosures (e.g., stairwells), Fire Exit Doors must typically be Fire Rated Doors to comply with safety standards.
Connection Between the Two
In practice, fire exit doors and fire-rated doors often overlap. A fire exit door in a stairwell, for instance, may need a 90-minute fire rating to protect the escape route while allowing evacuation. This dual role is common in high-risk buildings like hospitals, combining accessibility with containment.
We are XZIC(Shanghai Xunzhong Industry Co., Ltd.) We are professional on fire rated door product. Our company produces 50000 sets of steel fire doors and 20000 sets of wooden fire doors every year. We have the most complete UL certification in China. Our high-quality fire-rated doors, which are specifically designed to meet US and Canadian standards. Steel fire door up to 3 hours fire rated, wooden fire door up to 90 mins. Also we do other kind of doors for residential use. All the doors can be customized.
More information see our website: www.ulfiredoormfg.com
Get in touch with our sales Contact by mail: [email protected]
Recommended Products
Hot News
-
UL fire door Regulatory and Certification Requirements
2025-08-08
-
What are the types for fire Doors?
2025-07-12
-
Why Hollow Metal Doors Are a Cost-Effective Long-Term Solution for Businesses
2025-07-23
-
What’s the price difference for UL LISTED FIRE DOOR of mahogany/oak/ beech/walnut veneer finish compared with Formica /TAK/ Wilsonart Laminated finish ?
2025-07-31
-
What is MDF (medium-density fiberboard) Door?
2025-06-15
-
Essential Aspects of UL Metal Fire Door Inspection
2024-01-02
-
XZIC Delivers Superior Quality UL Fire Doors to Our Valued Client in Qatar
2024-01-02
-
Can hollow metal doors be insulated?
2024-01-02
 EN
EN
 AR
AR
 BG
BG
 NL
NL
 FR
FR
 DE
DE
 EL
EL
 IT
IT
 KO
KO
 PL
PL
 PT
PT
 RO
RO
 RU
RU
 ES
ES
 TL
TL
 IW
IW
 ID
ID
 UK
UK
 VI
VI
 TH
TH
 FA
FA
 AF
AF
 MS
MS
 SW
SW
 BE
BE
 UR
UR
 BN
BN
 KM
KM
 LO
LO
 LA
LA
 MI
MI
 MN
MN
 MY
MY
 KK
KK
 MG
MG
 SU
SU
 TG
TG
 UZ
UZ
 KY
KY
 XH
XH











