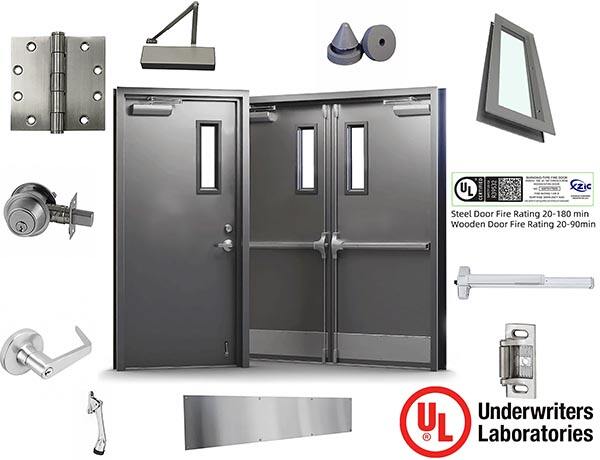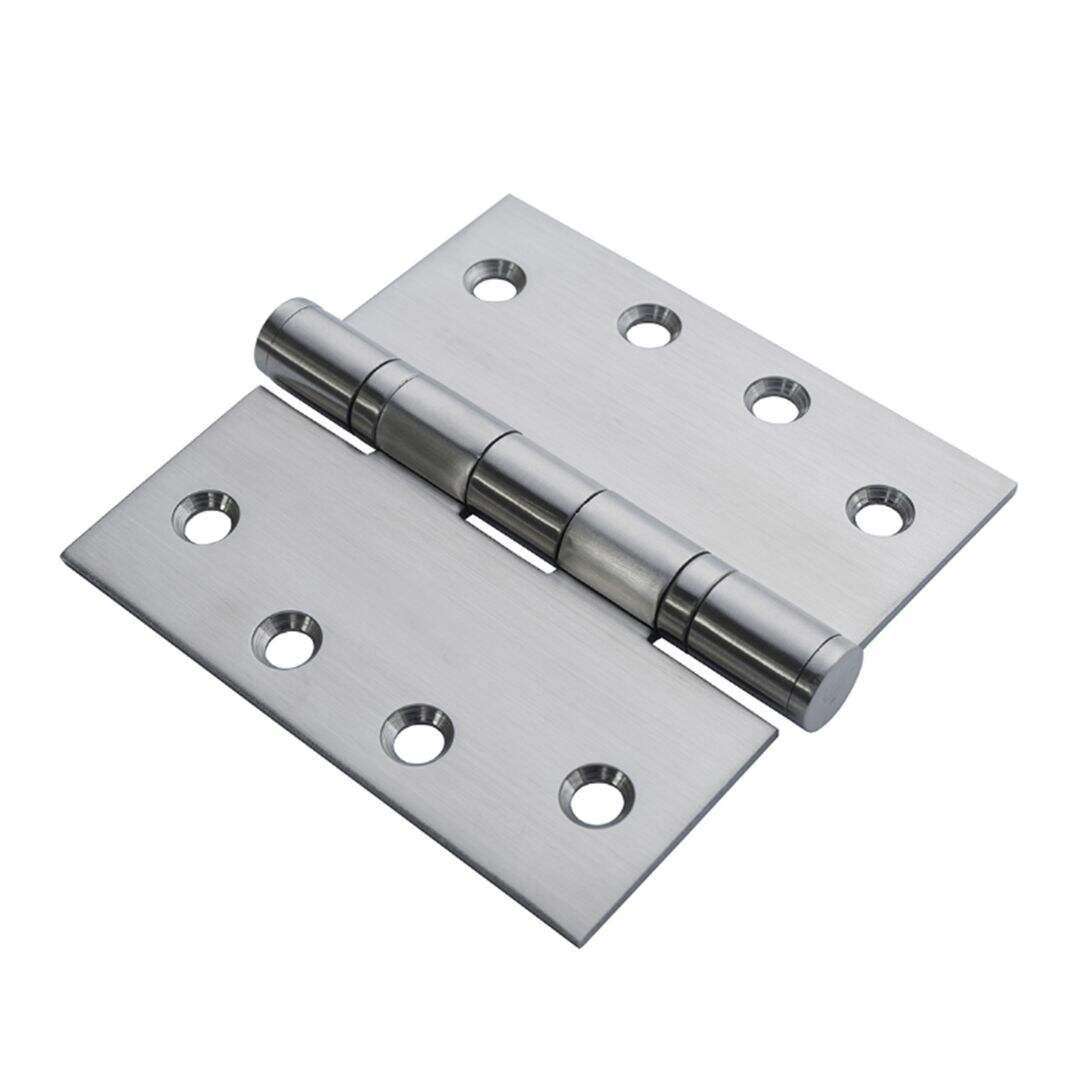2 TYPES HOLLOW METAL DOOR FRAME
Masonry knock down frames (KD FRAME) can be installed on the following wall construction types:
Exterior brick Wall
Exterior block Wall
Exterior CMU Wall
Exterior Wood Stud Wall
Exterior Metal Stud Wall
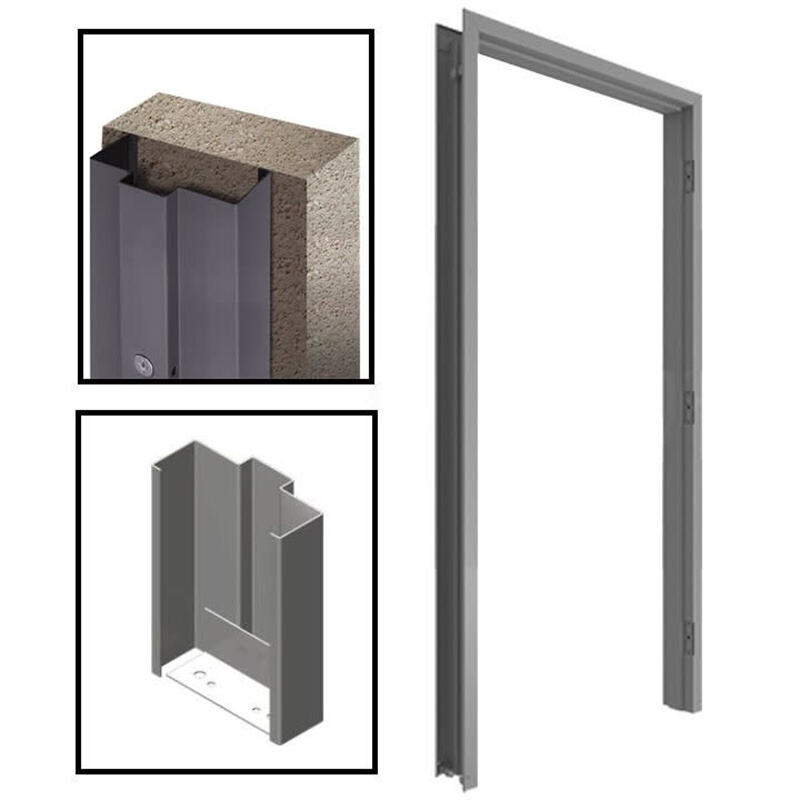
Dry Wall Frame
There is a drywall frame which is always shipped disassembled or "knocked down" in three pieces. Drywall frames are interior door frames and designed with compression anchors. They work by wrapping around the building wall. The frame wraps around the drywall, and compression anchors are adjusted to hold the door frame in place. The most important factor to understand here, is that a drywall frame wraps the wall. This is important for determining the door's rough opening. The formula below shows how to calculate the rough opening for a drywall frame using actual door size.
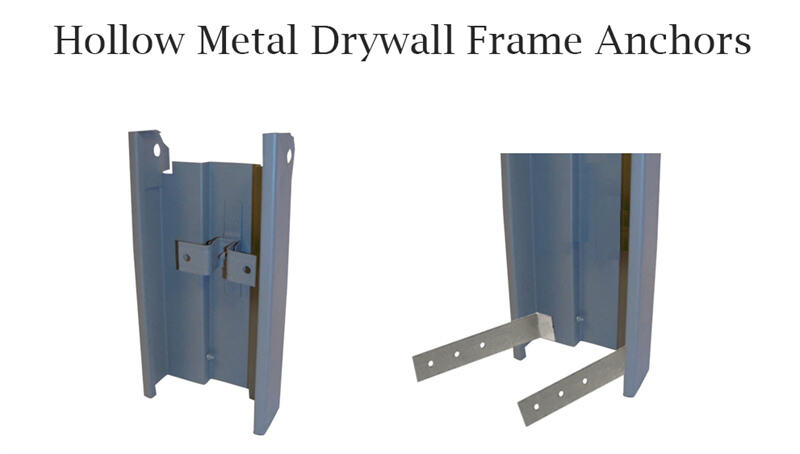
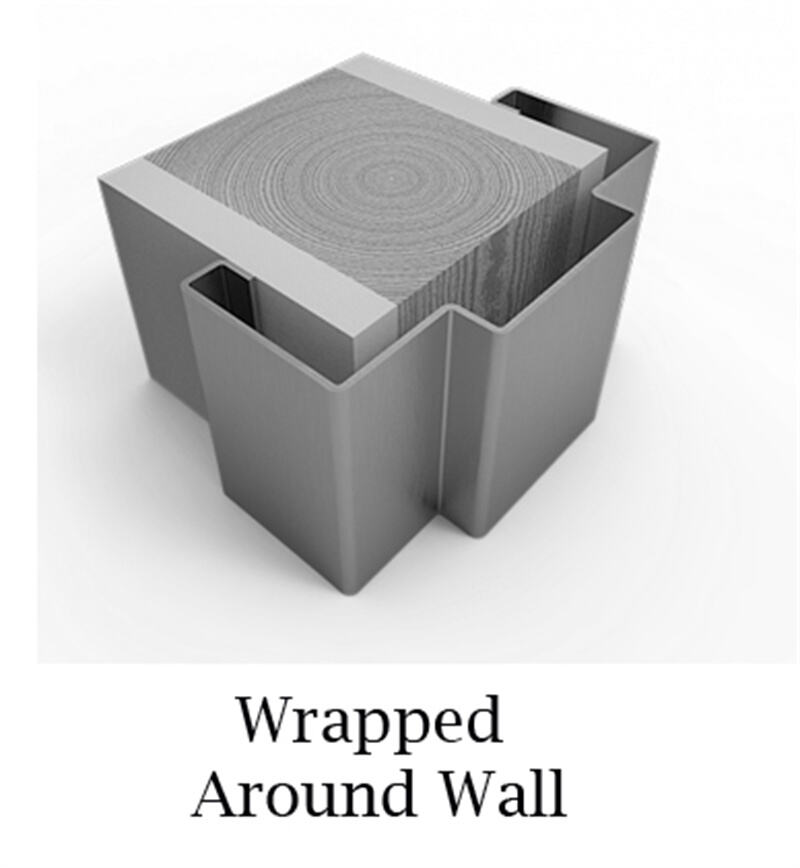
Recommended Products
Hot News
-
UL fire door Regulatory and Certification Requirements
2025-08-08
-
What are the types for fire Doors?
2025-07-12
-
Why Hollow Metal Doors Are a Cost-Effective Long-Term Solution for Businesses
2025-07-23
-
What’s the price difference for UL LISTED FIRE DOOR of mahogany/oak/ beech/walnut veneer finish compared with Formica /TAK/ Wilsonart Laminated finish ?
2025-07-31
-
What is MDF (medium-density fiberboard) Door?
2025-06-15
-
Essential Aspects of UL Metal Fire Door Inspection
2024-01-02
-
XZIC Delivers Superior Quality UL Fire Doors to Our Valued Client in Qatar
2024-01-02
-
Can hollow metal doors be insulated?
2024-01-02
 EN
EN
 AR
AR
 BG
BG
 NL
NL
 FR
FR
 DE
DE
 EL
EL
 IT
IT
 KO
KO
 PL
PL
 PT
PT
 RO
RO
 RU
RU
 ES
ES
 TL
TL
 IW
IW
 ID
ID
 UK
UK
 VI
VI
 TH
TH
 FA
FA
 AF
AF
 MS
MS
 SW
SW
 BE
BE
 UR
UR
 BN
BN
 KM
KM
 LO
LO
 LA
LA
 MI
MI
 MN
MN
 MY
MY
 KK
KK
 MG
MG
 SU
SU
 TG
TG
 UZ
UZ
 KY
KY
 XH
XH

